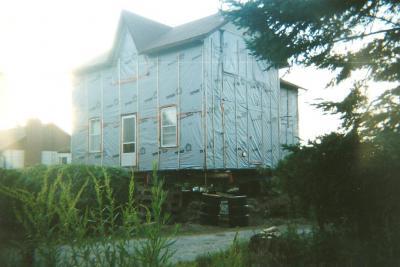
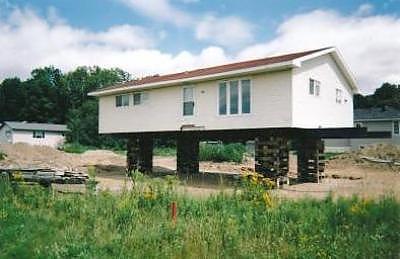
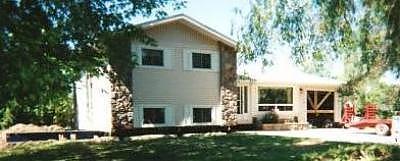
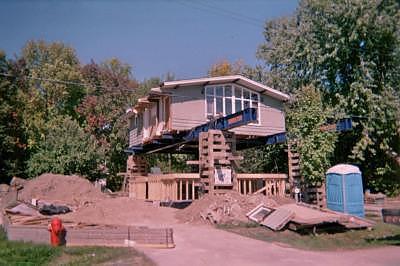
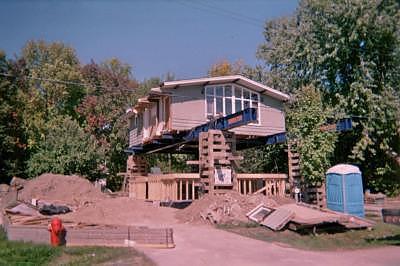
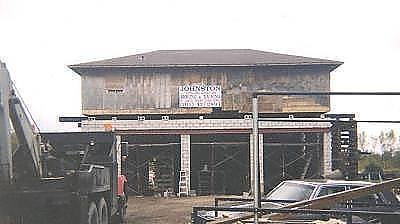
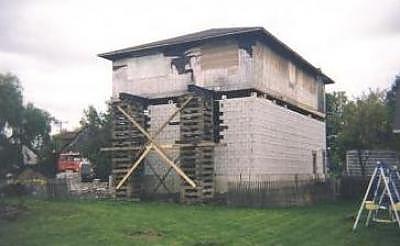
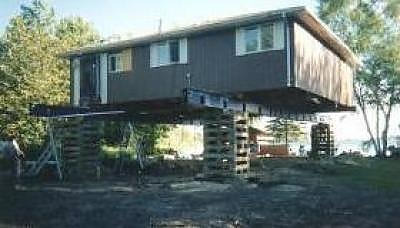
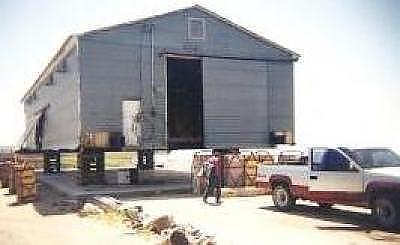
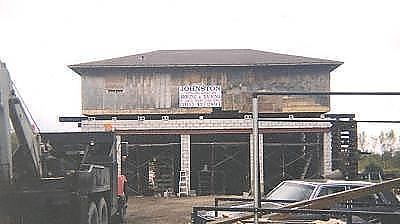
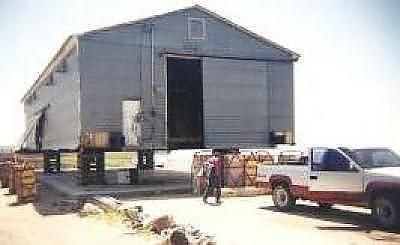
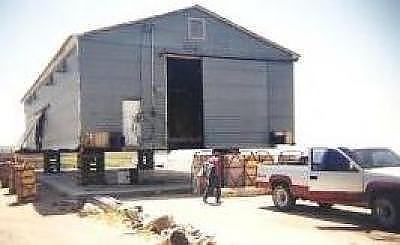
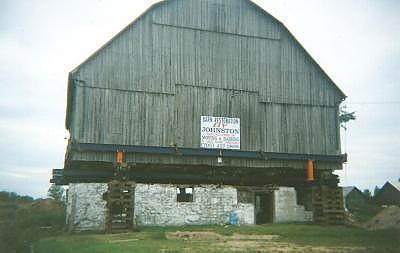
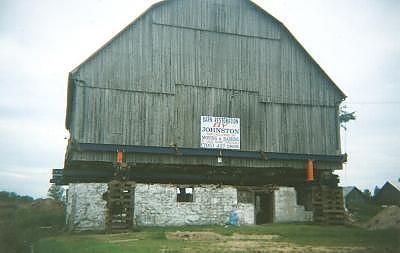
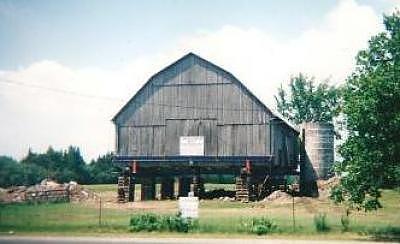
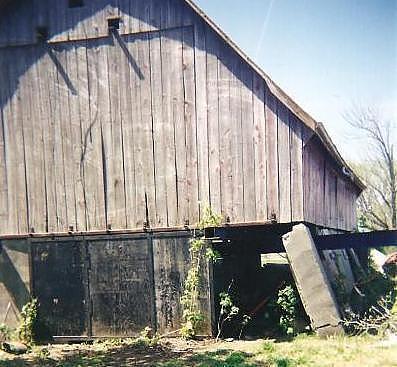
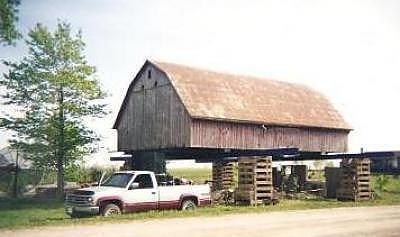
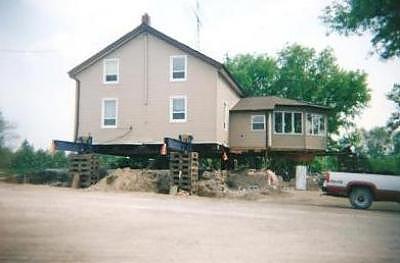
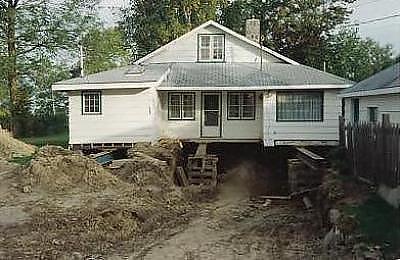
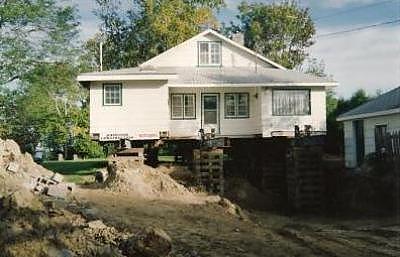
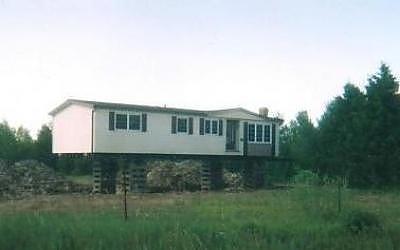
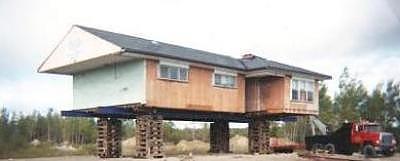
This bungalow is ready for a new basement to be constructed underneath.
The owners of this split level home, had to raise their house 24 inches higher, to bring their basement floor up the same height. This was a necessary renovation job to solve the problem of a wet basement, as their basement was too deep in the ground.
This 1,250 sq' home was lifted 10' to allow for the construction of an engineerd cement pad, and an 8'6" frame wall. This created another level of living space.
The owners of this home were in need of more living space. Knowing they had a sizable piece of property, and the location was ideal for them - they opted to raise their home. Their plans included a full basement, and an entire new floor of living space between the existing structure and new basement. To offset the height of their newly renovated home - they built a two car garage to give the structure character and dimension.
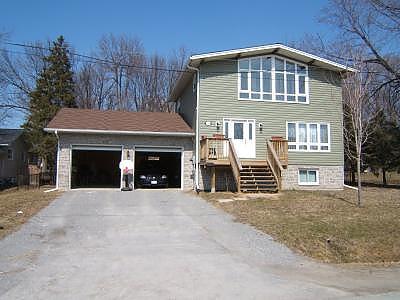
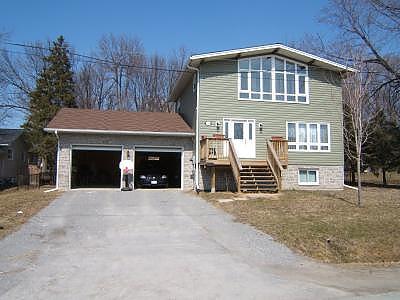
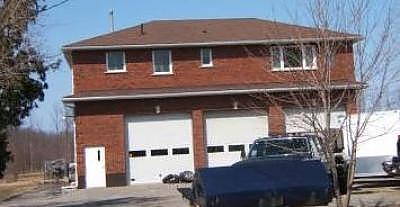
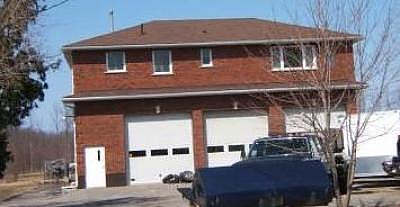
This 28' x 46' building was moved from Kirkfield, ON to Baseline Rd. in Sutton. It was raised approximately 19' 8" from the exsisting grade. This height was necessary to accommodate the use of car hoists in the lower level. The picture on the right, shows the finished structure.
In this picture to the left, you can see the beams in place for lifting this cottage. The picture on the right, shows that it has been raised, and is now ready for a machine to dig out underneath of it to prepare for construction of a new basement. This cottage had a stone fire place which was also lifted during the process.
This house was raised so the owner could utilize the entire square footage of their basement. They needed more head room, and wanted a full basement under the entire home.
A 24' x 52' bungalow with a brick fireplace.
This 30' x 54' home has a brick fireplace just off center of the house, and a cement block wall at one end of it. It was raised to have a basement.
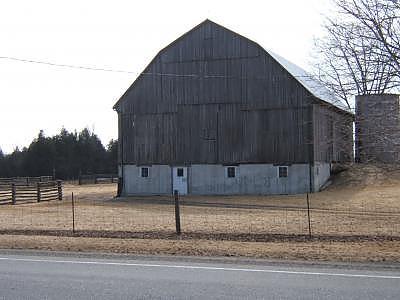
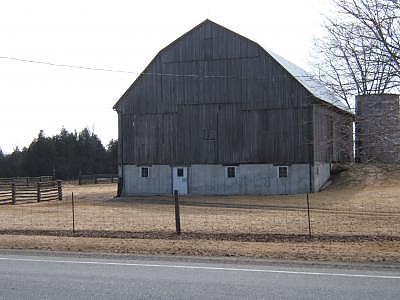
This 55' x 65' early 1900's barn was raised 12' to allow a new foundation to be put underneath it.
In this picture you can see all the old stone foundation has been taken away, and is now ready for the new foundation to be installed.
The picture on the left shows this beautiful barn sitting on its new foundation and grading done. It is ideal now for the owners to use this barn to it's fullest potential, and the satifaction that it will be structurally sound for another century.
On the left, you can tell the old foundation wall is far from being plum. This barn was in dire need of a new foundation. The picture above shows us in the process of lifting the barn, to a total height of 12'. It had an engineerd cement pad installed, and a studded frame wall built under it. This makes for great storage space for the owner.
This steel sided building was raised to have more square foot storage from floor to ceiling for storage of crops.
Every raise has a purpose for being done:
What else are you experiencing where a raise might be the answer you're looking for?
**** Your needs may differ from what you see above. Call us to discuss what can be done for you ****